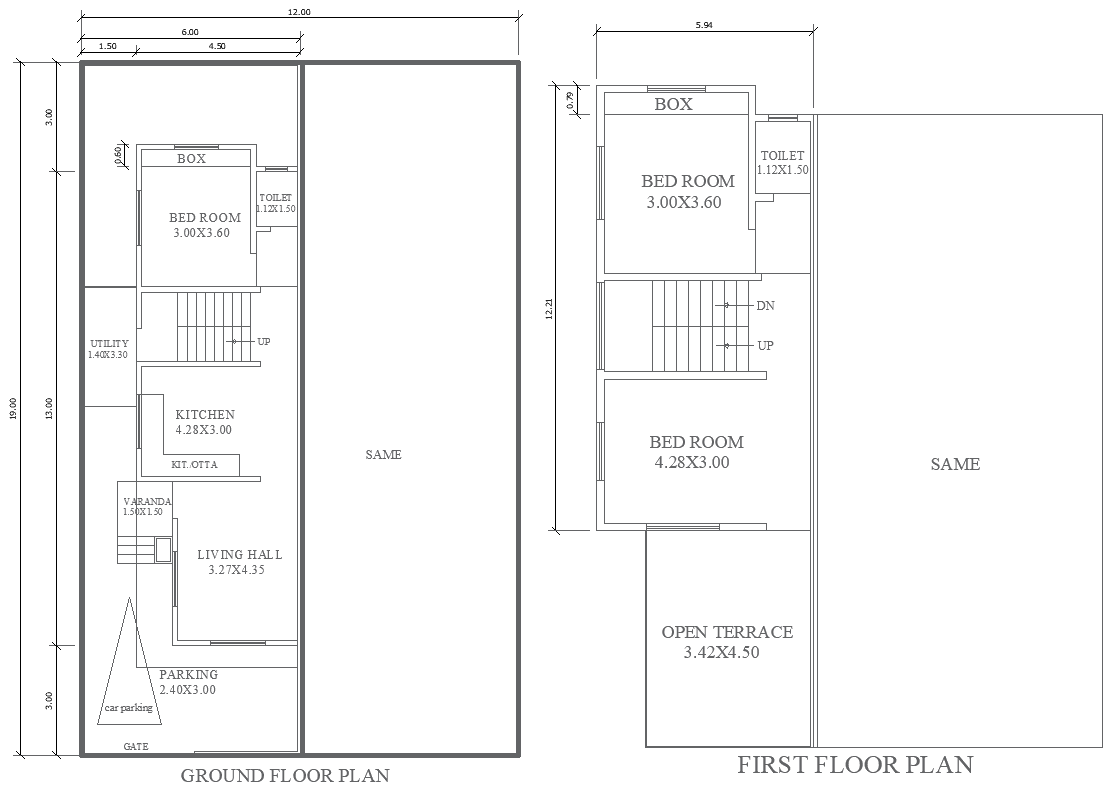6mx19m 3BHK Ground and First Floor House Plan DWG Format
Description
This 6m x 19m house plan is an excellent 3BHK design on the ground and first floors. It is suitable for narrow plots. The house consists of spacious bedrooms and bathrooms, a modern kitchen, a parking area, a living hall, a verandah, and an open terrace that combines functionality with style. The AutoCAD DWG file is easy to implement with detailed layout precision suitable for architects, builders, and homeowners. It emphasizes more on practical space management, comfort, and flow between rooms, which will be perfect for family living. The layout is optimized daily for convenience on each floor of the house, and this open terrace offers a calm outdoor space. This file will be very important to the person who wants a functionally elegant multi-story home design.

Uploaded by:
Eiz
Luna
